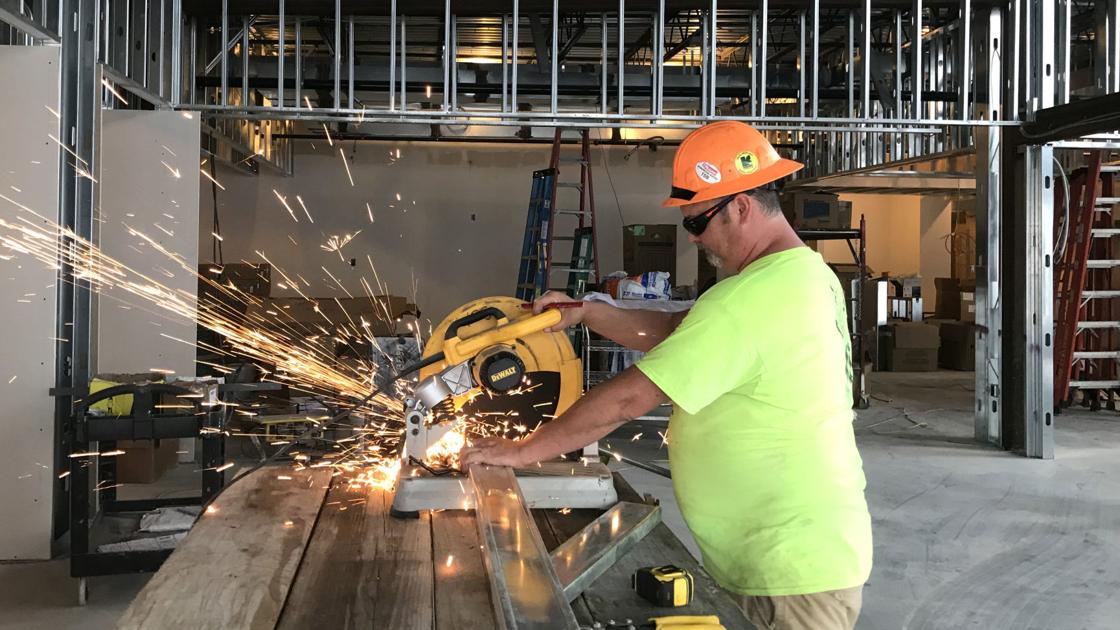Joe Brown cuts a piece of metal inside the new Moreau Family Health building on Monday. The piece will be used as a track for a wall soffit in the Glens Falls Hospital portion of the building.
MOREAU — The new Moreau Family Health building on Route 9 will be done by Oct. 8, though the health inspection and the length of time needed to supply 18 exam rooms will push the opening to December.
Already, the big stuff is done: roof, plumbing, electrical, HVAC. The protective lead is up in the walls around the X-ray and CT scan rooms. Now, they’re putting in the “finishing” touches — like real floors and ceilings.
Outside, they’ve built two septic systems, necessary because Hudson Headwater Health Network doesn’t want to wait two years for the sewer system to be done. The health agency will hook onto sewer when it is available.
They’ve also built the shell of a second building. They don’t yet know what they’ll use it for.
“Health care is always changing,” said Community Relations Manager Jane Hooper. “We have to be flexible.”
Cory Chadwell, left, and Thilo Bell on Monday measure a piece of Sheetrock to hang on the ceiling near an office pod for the new Moreau Family Health building.
It will be used for a health-related enterprise.
Workers at the current Moreau Family Health center, which is about a mile down the road, are looking forward to moving in.
They will have 18 exam rooms with at least nine providers, up from 10 rooms and seven providers. It will be three times the size of the current Route 9 building.
More rooms means less wait time for patients, said Practice Leader Joann Fuller.
“You have to have two rooms per provider. We like to have three,” she said.
The idea is that while the provider sees one patient, a nurse takes vitals and basic health concerns from the next patient. As soon as the provider is done with the first patient, the next patient is ready. If there is a third room, another patient could be prepped while the patient who has been seen is getting dressed and getting ready to check out.
The additional rooms will also allow patients to get a gynecological appointment more quickly. Currently, a gynecologist works at the building one day every other week. In the new building, the doctor will be there weekly.
The Moreau practice has grown rapidly. It opened in 1995 with one doctor, one nurse, one front desk worker and five exam rooms. Hudson Headwaters built additions, trying to keep up with demand, before deciding it would be better to start over from scratch.
The new building will have office desks grouped together in “pods” so that nurses and doctors can communicate easily.
There will also be an office for a behavioral health provider, who will offer counseling and other help immediately when patients are referred during an office visit.
Glens Falls Hospital will run several services at the new building, including CT scans, X-rays, ultrasounds and lab work.
“We’re trying to increase convenience for our patients,” Fuller said, noting that some patients use taxis, MediCab or other transportation to get to their appointments. If it’s a “one stop shop,” as she put it, it is much easier on them to get all the medical work done.
The new building will also have more storage, which will come as a relief.
Currently, the only storage is in the procedure room, where patients get stitches removed, IV fluids and other minor procedures.
The new building will be a big improvement, said Dr. Tucker Slingerland, CEO of Hudson Headwaters Health Network.
“The new Moreau Family Health facility will offer an expanded, modern and thoughtfully designed space for both patients and staff,” he said. “We’re also excited about the ability to access Glens Falls Hospital’s laboratory and radiology services onsite, which will ensure that patients have easy access to these important services under one roof.”
















